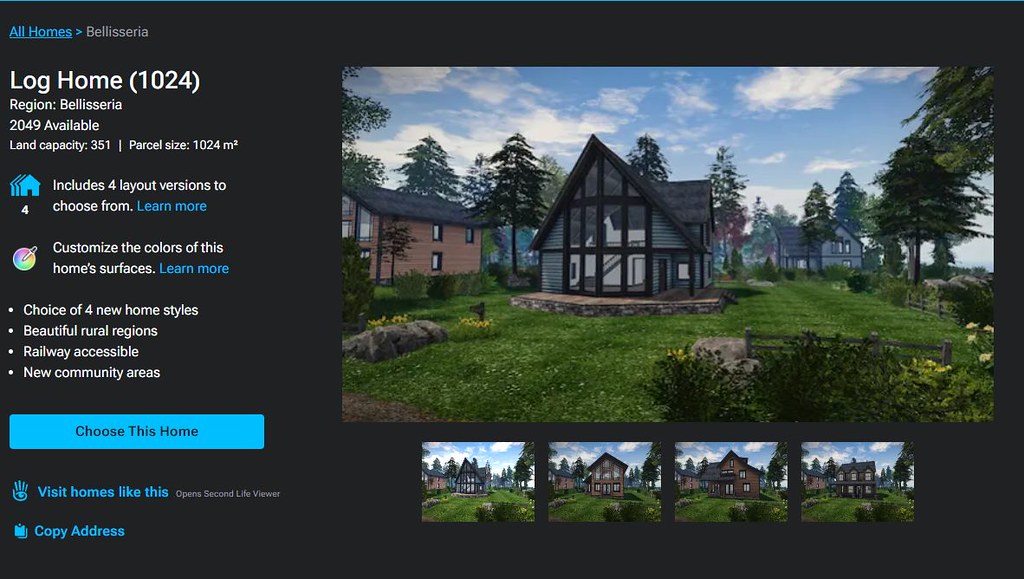
Update, December 19th, 2023: the Mediterranean Theme homes for Premium Plus are now available via the Linden Homes Store.
The newest Linden Homes theme – this one again for Premium Plus subscribers – was open for preview during the RFL Xmas Expo (December 1st-10th, 2023). Once again offering a range of homes occupying 2048 sq metre parcels, the overall theme for this upcoming release is “Mediterranean”, bringing with it a Tuscan theme – perhaps one of the most popular styles of house used within SL, which may be reflected in how popular the theme might prove, once available through the Linden Homes store.
As with more recent releases of Linden Homes, the theme comprises a total of four designs, each available in “normal” (with a fixed set of rooms) and “open” (with a more open-plan design allowing holders to define the spaces within with additional walls, etc., as they prefer), for a total of eight styles. Not all variants of the new theme were displayed at the Expo reveal, but those which were are described below.
Bella Vista: the open-plan version of a single-storey house, with a central terrace to one aspect, flanked on two sides by the house wings, and the third by the rest of the house, which also opens onto a second terrace. This version of the house presents a large L-shaped room to one side of the entrance hall, two smaller rooms on the other.

Bella Rosa: “normal” version of the Bella Vista, no preview available at the Expo reveal.
Favola: a two-storey house with central stone turret enclosing the entranceway, in which a curved staircase rises to a galleried landing overlooking the entrance. An archway provides access to two lower-floor rooms, also linked by an archway. The largest of the latter further accesses a terrace which is shared with one of the side rooms, which are accessed from the main room via a doorway. The galleried landing provides access to three upper-floor rooms.
Felicita: the open-plan version of the Favola, presenting two large ground floor rooms linked by a doorway and two linked upper floor rooms, the staircase rising directly into the larger of the two.

Grande Vista: a large, two-storey house with turreted front entrance complete with external stairs circling around it to reach the upper floor and provide access to both balcony there and the upper floor hallway, also reached via the internal stairs from the front entrance. A small room opens off of the entrance, and a central hall parallels that of the upper floor, providing access to (respectively) four rooms on the ground floor, the largest of which has a small terrace area opening off of it to one side of the house, and (upstairs) three rooms, two of which have their own balconies.
Gran Palma: the open-plan version of Grande Vista, with the entirely lower floor opened-out into a large single room space, archways linking it to the entrance hall, with the upper floor rooms as described above.

Primavera: a central 2-storey area with entranceway to front and large main room, flanked on either side with two single-level wings, one with two individual rooms, the other with two linked rooms (ideal for a kitchen space and dining room), both of which are linked to the main room via archways. Doors from the rearmost room on either side provide access to a roomy terrace overlooked from the main room by large windows. Reached via a dog-leg staircase to the front of the house, the upper floor provides large landing area which might be used as an open room / study, and two rooms suitable for use as a bedroom / bathroom combination or perhaps two bedrooms.
Precioso: an open plan version of the Primavera, not displayed as a part of the Expo reveal.
Some of the versions of the houses at the reveal were furnished, offering some idea of how they might look in use – a good twist on these reveals by the Lab, and perhaps a little overdue. As is usual for the modern range of Linden Homes, all of the styles / versions can be accessed by an off-parcel rezzing system, allowing the full capacity of the parcel on which a house sits to be used for furnishings, garden landscaping, etc.

When the first selection of Premium Plus Linden Homes – the Ranch theme – was released, I noted that I felt it lacking character, and not something sufficiently appealing to give me pause to consider upgrading from Premium to Premium Plus. I still do not feel the need to make the jump, but in terms of character I do find this theme to have far more in the way of character. Set within a sub-tropical environment, they would clearly have their own unique attractiveness; hence another reason to feel they could well prove popular on release.
Availability
According to Patch Linden, at the time of the reveal there is no release date for the Mediterranean theme, and the advice to Premium Plus subscribers with Ranch Theme homes was not to abandon them to await a pre-end of the 2023 release of this theme, as it may not come until 2024. At the time of writing, a new area of Bellisseria, north and east of the current Ranch Theme homes, appears to be in preparation – possibly for this new theme.























